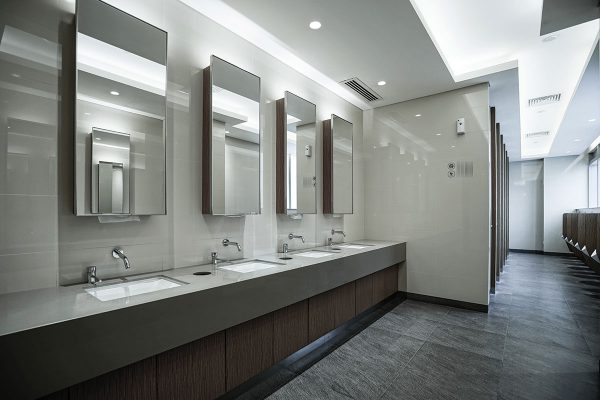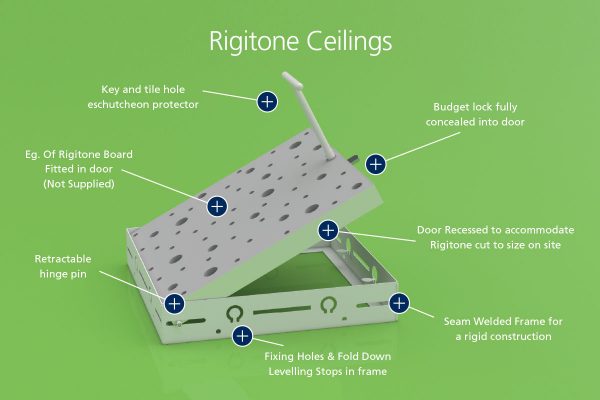Description
Access Panels For Tiled Walls, Wolverhampton, West Midlands
Insert Any Material Into The Door
Chameleon Panels for Tiled Walls & Rigitone Ceilings
Fitted with Moisture Board
White RAL 9010 (Bespoke colours available on request)
INSERT ANY MATERIAL INTO THE DOOR
The Chameleon Access Panel door is one of the most versatile features of our access panels for tiled walls. Virtually any material from ceramic tiles to rigitone can be inserted into the compact and lightweight door with protected edges.
The Chameleon Access Panel can also have a flangeless frame designed, a recessed board or insert is fitted into the lightweight door tray, to allow the completed tiled wall access panel to sit flush with the surrounding wall or ceiling and match the rest of the surrounding interior.
POPULAR CONFIGURATIONS
Some popular configurations for the Chameleon Access Panel include*:
Tiled Walls – the access panel includes a water repellent moisture board underlay in the recessed door tray for tiles and adhesive
Rigitone – door with rigitone insert sitting flush to the face of the access panel
Armourcoat Finishings – apply sculptural plaster to the panel face with plywood underlay
The door tray can accommodate different thicknesses of materials and adhesive beds, simply specify the materials you are using when ordering your Chameleon Access Panel and we will manufacture to suit your needs.
BESPOKE MANUFACTURE IN THE WEST MIDLANDS
Bespoke manufactured to your exact requirements, the technical team can create a technical drawing based on your design brief to give you a visual representation of how the Chameleon Access Panel will look.
*Tiles, Adhesives and Rigitone board is not supplied with our tiled wall access panels.
*Tiles, Adhesives and Rigitone board is not supplied.
| CHAMELEON – TILED WALLS | |||
| Door Size (mm) | Door Type | Structural Opening (mm) | Accessible Opening (mm) |
| 303 x 303 | Single | 313 x 313 | 277 x 217 |
| 605 x 605 | Single | 615 x 615 | 579 x 519 |
| 605 x 303 | Single | 615 x 313 | 579 x 256 |
| 907 x 605 | Single | 917 x 615 | 879 x 519 |
| Examples Based on 150mm Square Tiles | |||
| CHAMELEON – RIGITONE CEILINGS | |||
| Door Size (mm) | Door Type | Structural Opening (mm) | Accessible Opening (mm) |
| 200 x 200 | Single | 210 x 210 | 170 x 170 |
| 300 x 300 | Single | 310 x 310 | 270 x 270 |
| 450 x 450 | Single | 460 x 460 | 420 x 420 |
| 600 x 600 | Single | 610 x 610 | 570 x 570 |
| 600 x 300 | Single | 610 x 310 | 570 x 270 |
| 900 x 600 | Single | 910 x 610 | 870 x 570 |
| 1200 x 600 | Single | 1210 x 610 | 1170 x 570 |










